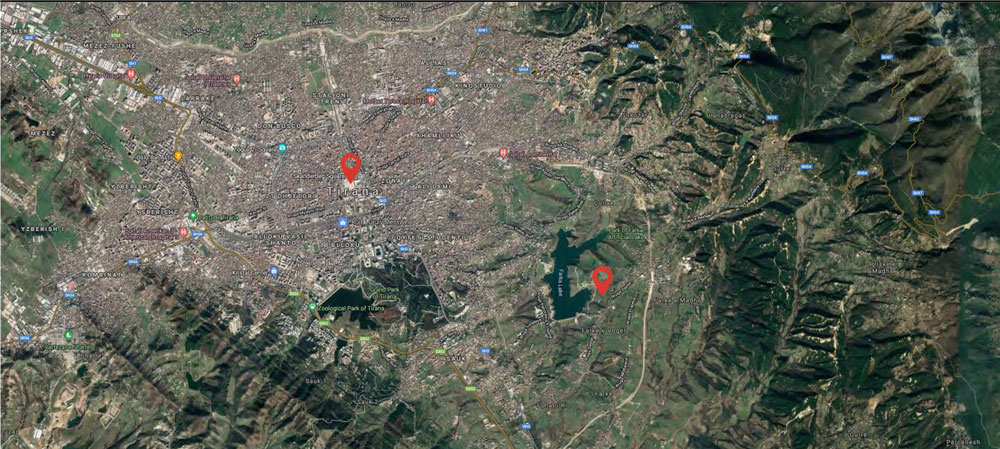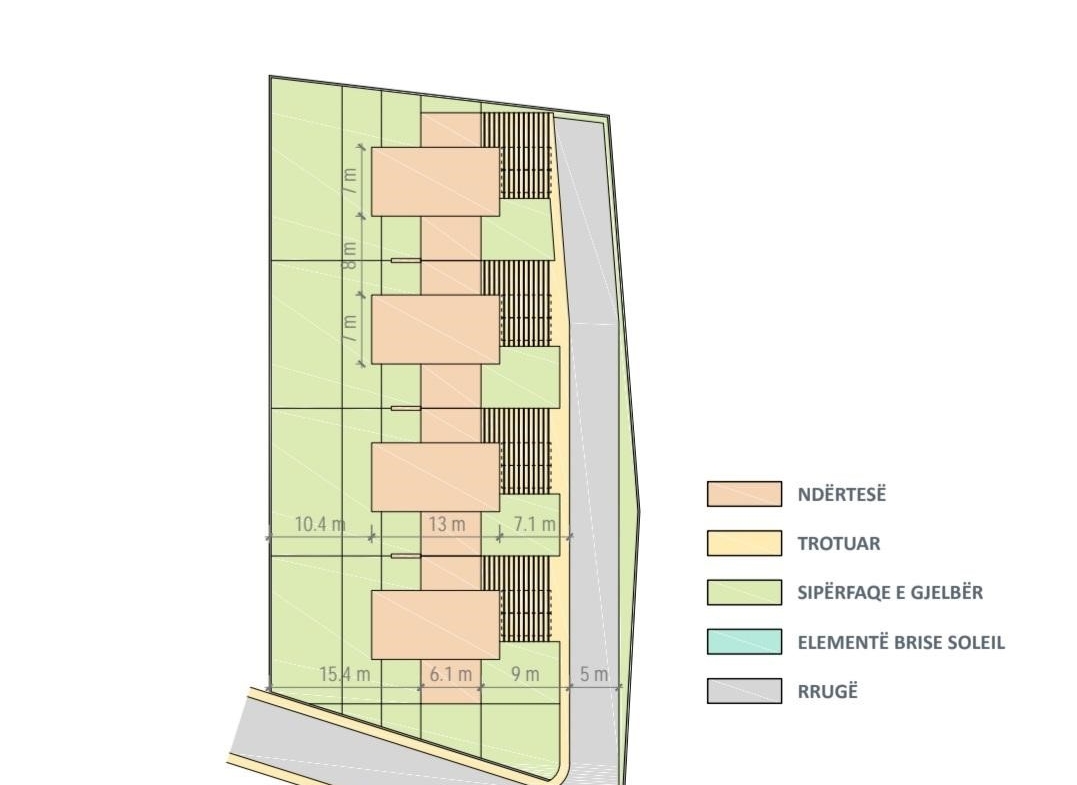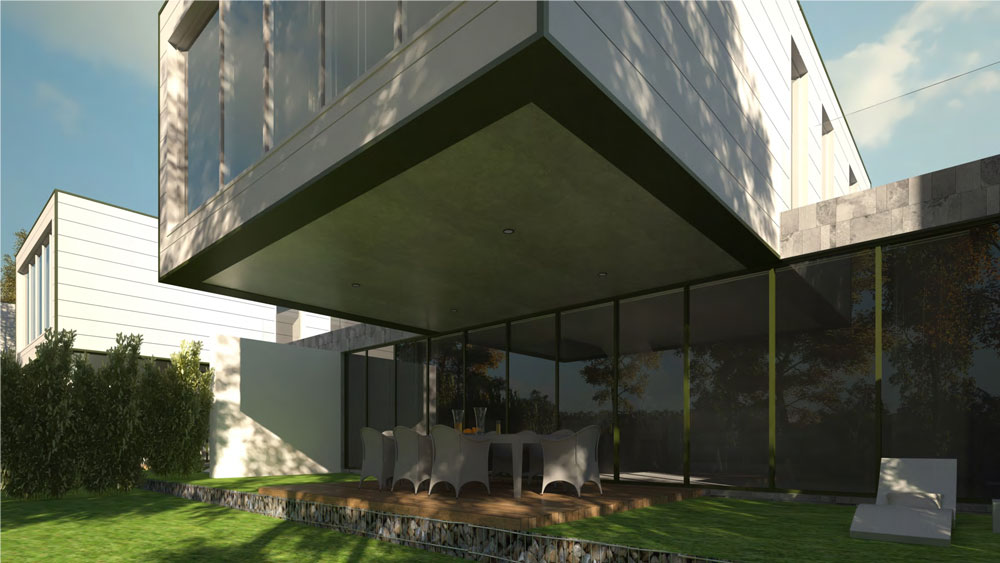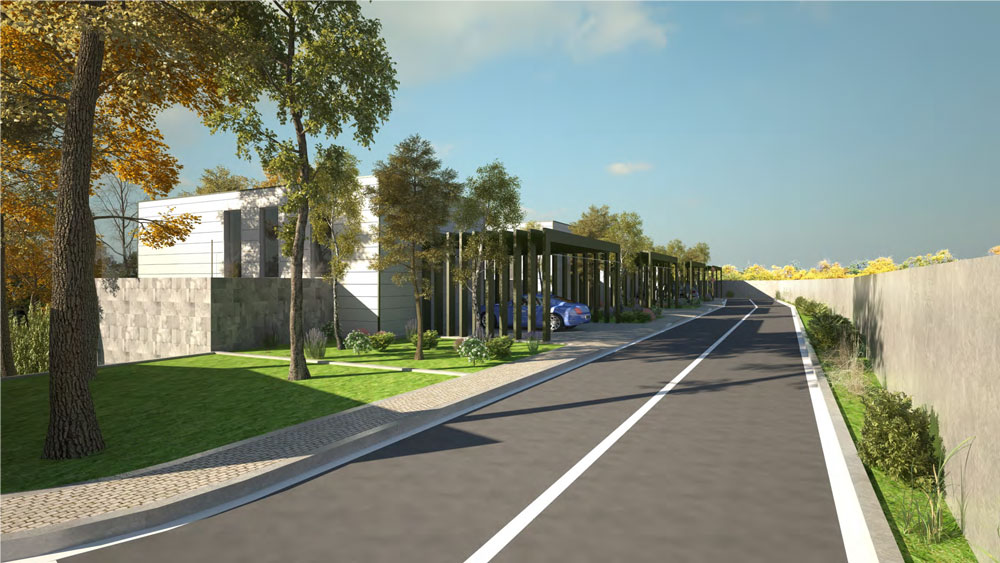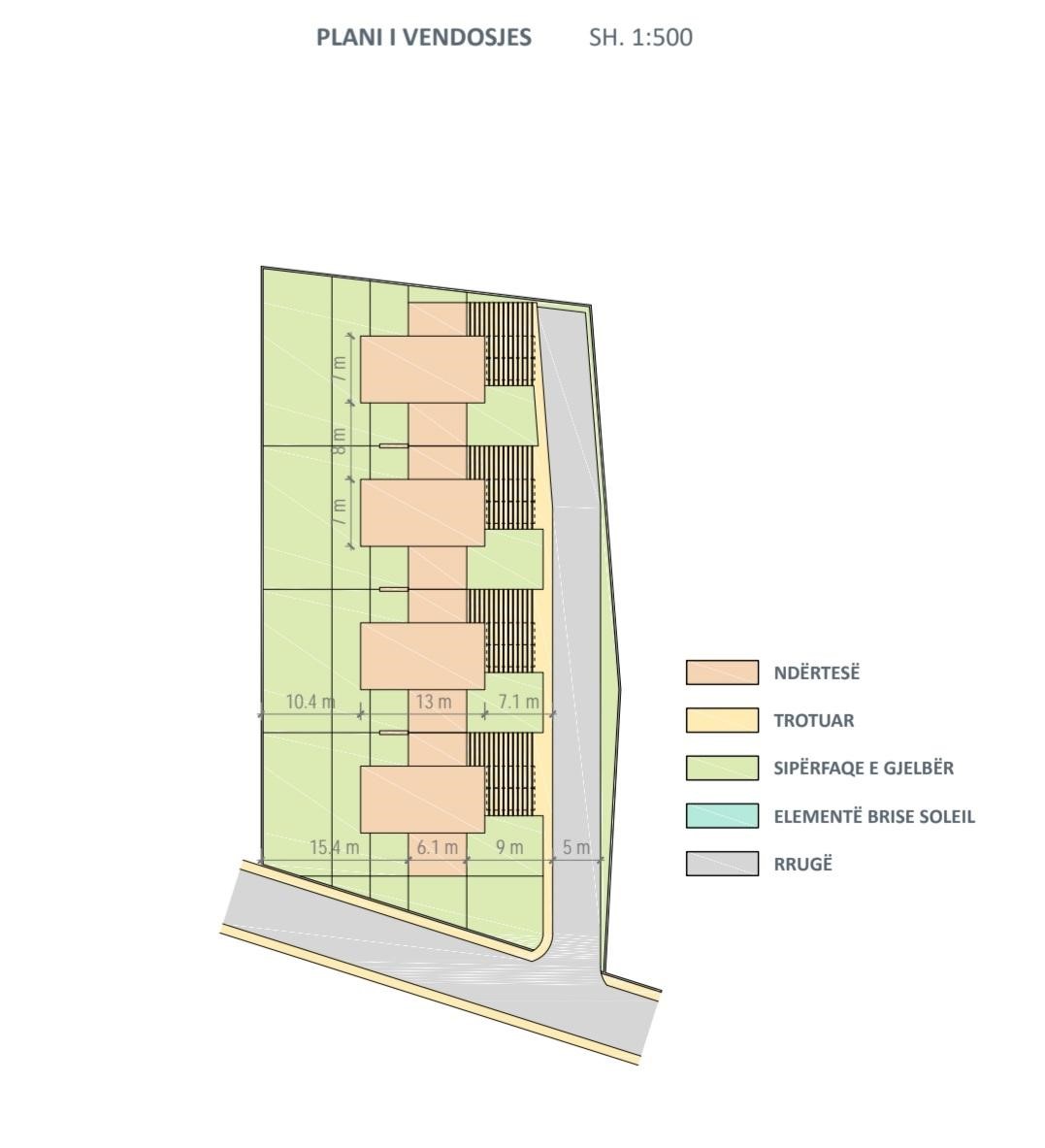Farka Lake is one of the most attractive areas in the city of Tirana, an area with priority development of villa residences but also various recreational services. These features make this area one of the most popular for living, offering relaxation and a very beautiful nature.
The project under development consists of 4 individual villas. Each of the villas has a construction area of 270 m2 divided into 3 floors, 2 above ground and 1 underground. Each villa has a plot with an area of 500 m2 up to 600 m2.
SPATIAL ORGANIZATION OF HOUSING UNITS TO BE DEVELOPED IN 3 FLOORS: 2 FLOORS ABOVE AND 1 FLOOR UNDER GROUND. THE GROUND FLOOR HAS A SURFACE OF 90 m2 AND ON THE 2 FLOORS ON THE GROUND THE OTHER RESIDENTIAL FUNCTIONS ARE DEVELOPED IN A TOTAL SURFACE OF 180 m2, OF 90 m2 EACH.




